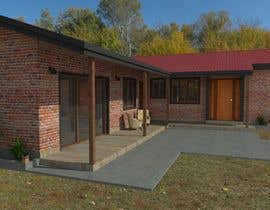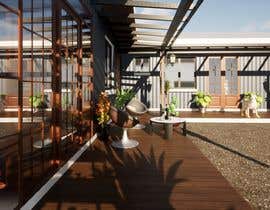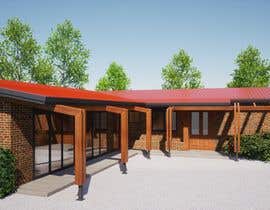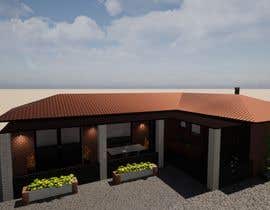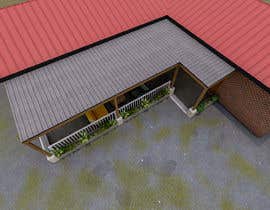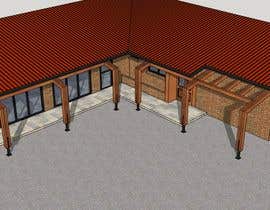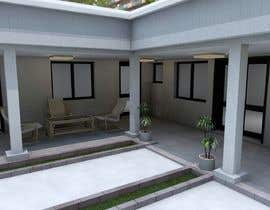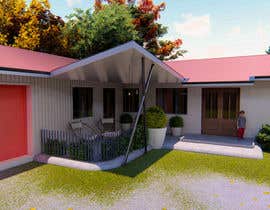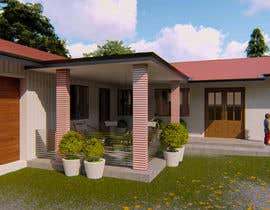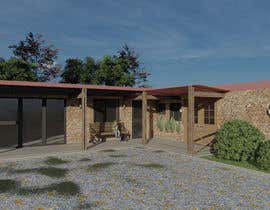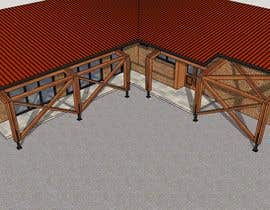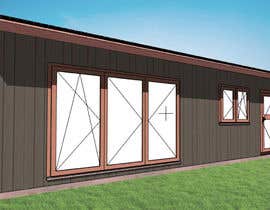Architecturally designed covered porch/ veranda / entrance way to our House
- Status: Closed
- Prize: $150
- Entries Received: 24
- Winner: rumendas
Contest Brief
We require an architect or draftsman to design a concept of a covered area for our front porch.
The photos show the site, and is it proposed that it is an L shape across the front of the garages (which are being turned into windows), round to the front door. There a poles from the previous veranda, that can be removed.
Recommended Skills
Employer Feedback
“@rumendas won the contest on 3 May 2021”
![]() paulhaylee1985, New Zealand.
paulhaylee1985, New Zealand.
Top entries from this contest
-
rumendas Bangladesh
-
OdaConsult Kenya
-
SsArchInt India
-
prodesigning10 Bosnia and Herzegovina
-
irmanws Indonesia
-
SsArchInt India
-
dmiljanka Croatia
-
Drawplan Bangladesh
-
Drawplan Bangladesh
-
ocivriati Argentina
-
SHUVOMOHANTO623 Bangladesh
-
SsArchInt India
-
SsArchInt India
-
SashaY26 Germany
-
fazlerabbi571 Bangladesh
-
atifmir15 Pakistan
Public Clarification Board
How to get started with contests
-

Post Your Contest Quick and easy
-

Get Tons of Entries From around the world
-

Award the best entry Download the files - Easy!

