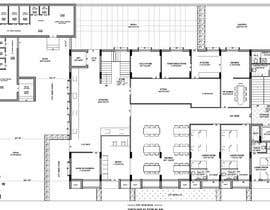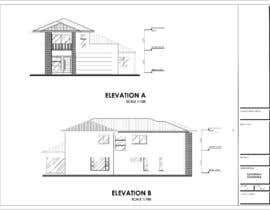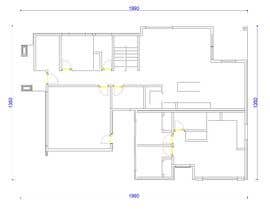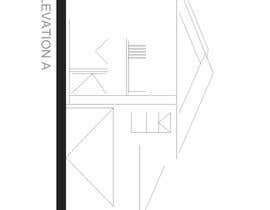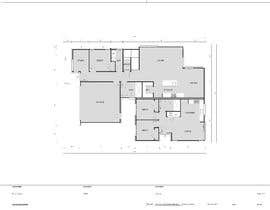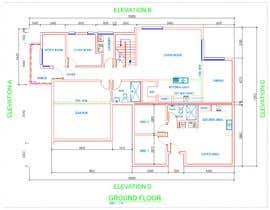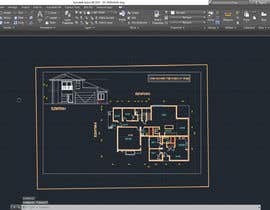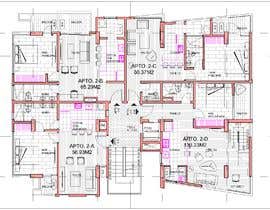Autocad Drawing
- Status: Closed
- Prize: $75
- Entries Received: 9
- Winner: ketantadha
Contest Brief
I need the attached drawing converted to an AutoCAD drawing. Site Plan, Ground Floor Plan, First Floor Plan, 4 Elevations, 1 section . I will provide Prototype AutoCAD file for layers, title block etc.
Recommended Skills
Employer Feedback
“Ketan T. is fine to work with. Understood my instructions and adjusted changes easily”
![]() blackcowstudio, Australia.
blackcowstudio, Australia.
Top entries from this contest
-
dinahic Venezuela
-
Paul7127 India
-
TKO28 Turkey
-
ofeliapereyra Argentina
-
ssmelicio Italy
-
Mozammal007 Saudi Arabia
-
TranvuCG Vietnam
-
Legos2112 Venezuela
Public Clarification Board
How to get started with contests
-

Post Your Contest Quick and easy
-

Get Tons of Entries From around the world
-

Award the best entry Download the files - Easy!

