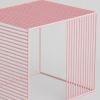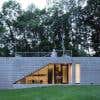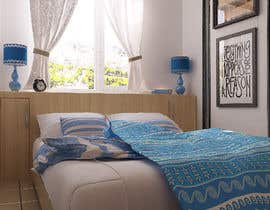3D interior design in traditional greek homes
- Status: Closed
- Prize: €120
- Entries Received: 2
- Winner: fi6
Contest Brief
We are a construction company and we also deal with renovation projects. We have a variety of buildings and plots in which we would like to make some photorealistic (interior or exterior) and this is the first case. We would like to establish a strong relationship with one designer (or a team of designers) in order to complete our projects as fast as possible.
This contest is to make 3D photorealistic of 4 rooms in 2 flats. The flats are located in a traditional greek village in the island of Rhodes. We send you some photos of the current situation of the flats. We attach also some photos of traditional design of greek houses here in Rhodes. We can send you also more photos. As you can see in the attached photos, there are some typical characteristics of traditional house design, like the elevated bedroom, the build beds or sofas, the characteristic wooden wall mounted plate racks, the use of wood and the wooden hollow on the ceiling. We also attach the plans of the flats.
We would like to make photorealistics in every one of the 4 rooms that are depicted on the plans. If possible, we would like more than one shoots in each room.
We understand that may some characteristics of the traditional house are difficult to implement due to space restrictions. Keep in mind also that the usable height inside the building is 2.85 meters.
These are the translations of the plans:
ΥΠΝΟΔΩΜΑΤΙΟ = BEDROOM
ΚΟΥΖΙΝΑ - ΤΡΑΠΕΖΑΡΙΑ = KITCHEN
ΚΑΘΙΣΤΙΚΟ = LIVING ROOM
The file "panagia south" is the flat 1. The file "panagia north" is the flat 2.
ATTENTION: In your proposals have in mind that: We would like to change furniture, to paint walls, to add hollows or some plasterboards. We prefer to keep the same cupboards (both in kitchen and the bedroom) and maybe only paint their doors. We do not like to change tiles or demolish something from the building.
We thank you for your participation. We are here for any clarification.
Edit on May 15, 2015 16:37 (GMT +2)
To everybody: I think that 100 euro is not a low budget. In reality is not 4 rooms but 2, since the solutions/suggestions that will be followed in one flat will be followed also in the second flat. The type of rooms are identical, the size almost the same and the interior design will follow the same philosophy and the use of the same furniture. If somebody is not satisfied with this budget in order to create 4 photorealistic rooms, I will satisfy also if I see the photorealistic suggestion in only one flat (for example 2 rooms in flat 1). I also keep in mind that if I am so pleased with a designer, I would like to directly hire him in a significant number of other projects both in short and long term. If I know the designer's job, I can give also the something more regarding the budget or - if possible - give also in the current project some more money, like a tip.
Edit on May 15, 2015 19:25 (GMT +2)
Contest now sealed and prize increased by 20%.
Edit on May 16, 2015 21:12 (GMT +2)
Files changed. In "panagia south" you will find the plans and photos from current situation of the flat "panagia south" or flat 1. In "panagia north" you will find all current photos and plans from the flat "panagia north" or flat 2.
Edit on May 17, 2015 17:36 (GMT +2)
You must not redesign bathrooms. I attach a picture just to take a look at this room of the apartment.
Recommended Skills
Employer Feedback
“Excellent job. The user has finished everything we have said successfully, in high quality and on time. We will definetely cooperate again. Thank you.”
![]() tsaksav, Greece.
tsaksav, Greece.
Public Clarification Board
-

archiact
- 8 years ago
Hi again.You can see in my portfolio last 3 designes of apartments are re-rendered.You can compare their clearnes to other not so clear old renders.I told you that I can do it in a few days.I still think that I only one answered on given theme (It was TRADITIONAL interior design?).If you still want me to do the same with your apartmants, Im here, for the reasonable price!!
- 8 years ago
-

Contest Holder - 8 years ago
check private messages
- 8 years ago
-

angela2015
- 8 years ago
#13
- 8 years ago
-

angela2015
- 8 years ago
read my me reply in my entry.
- 8 years ago
-

wuris
- 8 years ago
Do you have the cad file? or maybe just the full image plan that didn't cropped. The plan that you had attached have no enough information such as the dimesion for inside wall around room, need that to make modeling. I'd like to participate.
- 8 years ago
-

Contest Holder - 8 years ago
You can check poleodomia.dwg and poleodomia.bak files.
- 8 years ago
-

BitDE5IGN
- 8 years ago
I haven't seen it before. Now there is not much time. I am kind of busy these days. So, I can't do it but in future I would love to work with you. Just check my portfolio here. I will work on low rates in starting.
- 8 years ago
-

Contest Holder - 8 years ago
Very nice portfolio. It's a shame that you can't participate in this contest.
- 8 years ago
-

harris84firefox
- 8 years ago
Γεια, όποιο απόγευμα-βράδυ έχεις ελεύθερο χρόνο μπες σκυπε να μιλήσουμε, το όνομα του λογαριασμού μου είναι ίδιο με το freelancer.
- 8 years ago
-

angela2015
- 8 years ago
hi do i need to follow the floor plan or should I work with the given images I mean I can make interior according to the image perspective
- 8 years ago
-

Contest Holder - 8 years ago
You can work either with the given images that are depicted the current situation (images that are in the "panagia north.rar" or "panagia south.rar" files). Images in "traditional houses rhodes" file are only for example purposes.
- 8 years ago
-

angela2015
- 8 years ago
okay
- 8 years ago
-

architectanwar
- 8 years ago
i Guess I will be In For this :)
Meanwhile you can check my Portfolio to get the idea of my work or any future cooperation.- 8 years ago
-

Contest Holder - 8 years ago
I'll check. Thank you
- 8 years ago
-

javiermejiaki
- 8 years ago
we can change the floor?
- 8 years ago
-

Contest Holder - 8 years ago
No. We can put only carpets
- 8 years ago
-

javiermejiaki
- 8 years ago
we can change the windows?
- 8 years ago
-

Contest Holder - 8 years ago
No. We can place curtains only
- 8 years ago
-

Contest Holder - 8 years ago
To everybody: I think that 100 euro is not a low budget. In reality is not 4 rooms but 2, since the solutions/suggestions that will be followed in one flat will be followed also in the second flat. The type of rooms are identical, the size almost the same and the interior design will follow the same philosophy and the use of the same furniture. If somebody is not satisfied with this budget in order to create 4 photorealistic rooms, I will satisfy also if I see the photorealistic suggestion in only one flat (for example 2 rooms in flat 1). I also keep in mind that if I am so pleased with a designer, I would like to directly hire him in a significant number of other projects both in short and long term. If I know the designer's job, I can give also the something more regarding the budget or - if possible - give also in the current project some more money, like a tip.
- 8 years ago
View 8 more messages
-

Contest Holder - 8 years ago
I check your portfolio. Although the majority is very modern for this project, it is nice work. I believe that you have suitable ideas for something else that I will begun soon, which will be small villas and will have a moderner character.
- 8 years ago
-

archiact
- 8 years ago
Thank you very much!
- 8 years ago
-

javiermejiaki
- 8 years ago
We can make bigger windows ??? I consider it as an option in the redesign of the flats, I hope you can.
- 8 years ago
-

Contest Holder - 8 years ago
Unfortunately not. Due to town planning restrictions. We cannot demolish something in the flat, or change something outdoors. Check also the "ATTENTION" paragraph in above synopsis.
- 8 years ago
-

javiermejiaki
- 8 years ago
reason because the bathrooms have no windows ??? we can place them windows or is restricted
- 8 years ago
-

Contest Holder - 8 years ago
Bathrooms have no windows. And we can not place any. This is happened because they are adjacent to another block of flats.
- 8 years ago
-

javiermejiaki
- 8 years ago
which is the height of the doors; the principal and the bathrooms ???
- 8 years ago
-

Contest Holder - 8 years ago
2.10 meters.
- 8 years ago
-

javiermejiaki
- 8 years ago
Hello, what is the height from the floor to the lower edge of the windows ??
- 8 years ago
-

Contest Holder - 8 years ago
1.20 meters
- 8 years ago
-

Archi3Dlumenor
- 8 years ago
I am really willing to do this but the brief is not provided with any dimensions or plans
- 8 years ago
-

Contest Holder - 8 years ago
I attach some files. 2 of them are plans where are also the dimensions.
- 8 years ago
-

Contest Holder - 8 years ago
Will you find the files with the plans?
- 8 years ago
-

javiermejiaki
- 8 years ago
Hi Sir, I think the dimension in over the wall of the entrance is erroneous; 260 + 95 + 230 = 585 and not 580, which is the correct ??? perhaps access is 90cm ???
- 8 years ago
-

Contest Holder - 8 years ago
Hello. Total is false. 585 is the correct. access is 95cm. Left 2.60, Right 2.30
- 8 years ago
-

javiermejiaki
- 8 years ago
Hi Sir, which is the thickness of walls???
- 8 years ago
-

giacomonegroni
- 8 years ago
Increase the prize. please
- 8 years ago
-

Contest Holder - 8 years ago
Prize has already increased.
- 8 years ago
-

archiact
- 8 years ago
Can you make contest sealed?It is a little low prise, part of it goes to this site, so theme is very interested, very much nice traditional houses. Because it is very specific details and ideas can you sealed contest, if you dont intend to increase prize.
- 8 years ago
-

Contest Holder - 8 years ago
Nice idea. Contest now sealed and prize increase by 20%.
- 8 years ago
-

Raytracers
- 8 years ago
Hello, hm, you want four photorealistic room renderings for only 100 eur. Im sorry, but I think this a really low budget. Anyway you can look our portfolio on https://www.behance.net/StudioLarus
- 8 years ago
-

archiact
- 8 years ago
Super vam je portfolio!:)
- 8 years ago
-

drewzanna
- 8 years ago
Hello,Increase the Prize please.
- 8 years ago
-

architectanwar
- 8 years ago
Guess you need to increase the amount to win to atleast 200-250Euros for photorealistic renders You ask for :)
- 8 years ago
-

Raytracers
- 8 years ago
Best regards. Zoran
- 8 years ago
How to get started with contests
-

Post Your Contest Quick and easy
-

Get Tons of Entries From around the world
-

Award the best entry Download the files - Easy!

