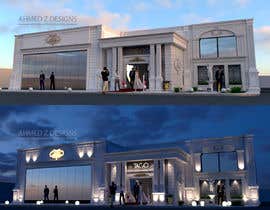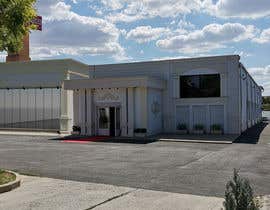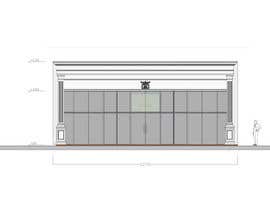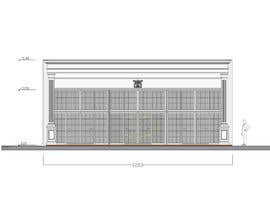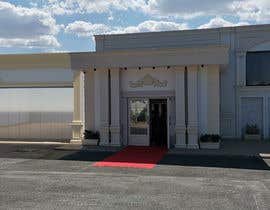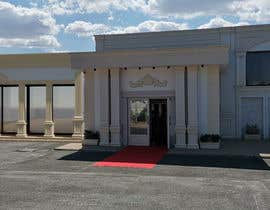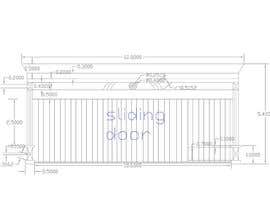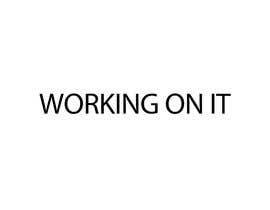Graphic rendering for the facade - Ballroom
- Status: Closed
- Prize: $50
- Entries Received: 15
- Winner: ahmedzaghloul89
Contest Brief
I want to build another building to the left of the current one and I am interested in making a graphic for the facade taking into account the following:
a. To take elements from the current design
b. To be with the widest possible opening of the windows as I drew in the picture "examples"
c. Will have glass slide windows that will open to the back of the ornament pillars
d. You can work directly in dwg format, see the attachment
Thank you and good luck!
Recommended Skills
Employer Feedback
“A professional whom I thank for helping is a talented person who understands everything quickly!”
![]() tagoevenimente, Romania.
tagoevenimente, Romania.
Top entries from this contest
-
ahmedzaghloul89 Egypt
-
ARQFREE Mexico
-
ahmedzaghloul89 Egypt
-
ahmedzaghloul89 Egypt
-
dellabiancard2 Argentina
-
koremre Turkey
-
koremre Turkey
-
dellabiancard2 Argentina
-
dellabiancard2 Argentina
-
yasmeanrefat2 Egypt
-
masoudhadian Malaysia
-
filalimeriem Belgium
-
hasib2lab Bangladesh
-
abdglelms Sweden
-
sanjoy240572 Bangladesh
Public Clarification Board
How to get started with contests
-

Post Your Contest Quick and easy
-

Get Tons of Entries From around the world
-

Award the best entry Download the files - Easy!



