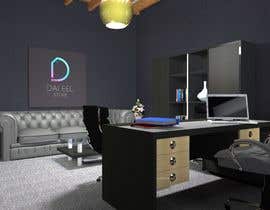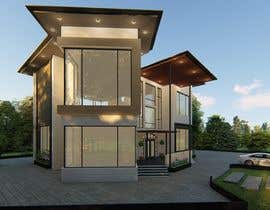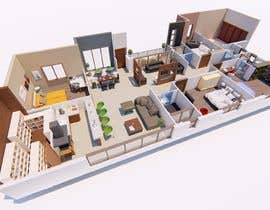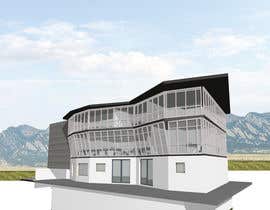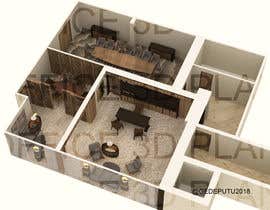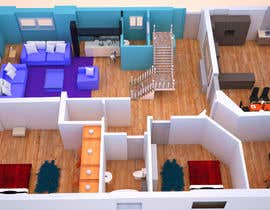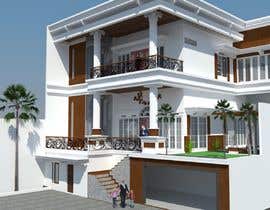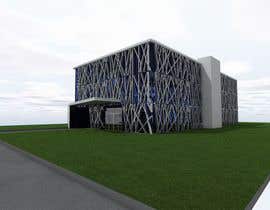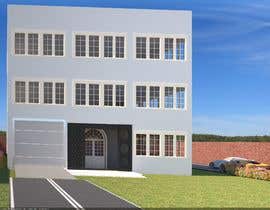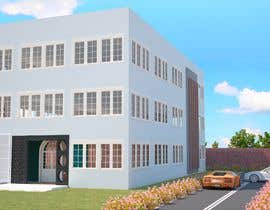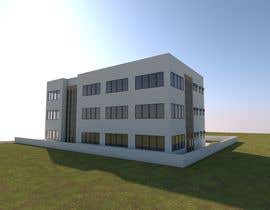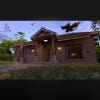Make 3D Office Plan
- Status: Closed
- Prize: $108
- Entries Received: 22
- Winner: archmamun
Contest Brief
I have a piece of land and i want an 3D impression office building , with underground packing , ground floor, 1st floor and 2nd floor. I would love a realistic design .
We have made and attached the 2d plans, and the all the details necessary, i would love the 3D plan. Its very urgent and the earlier the better, we are awarding soon.
Recommended Skills
Employer Feedback
“Nice to work with”
![]() ndawula, Uganda.
ndawula, Uganda.
Public Clarification Board
How to get started with contests
-

Post Your Contest Quick and easy
-

Get Tons of Entries From around the world
-

Award the best entry Download the files - Easy!



