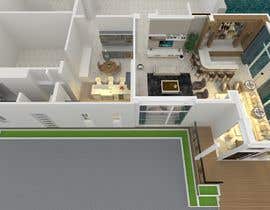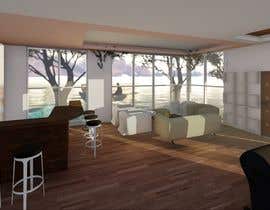River Room
- Status: Closed
- Prize: $255
- Entries Received: 17
- Winner: fridaanantya
Contest Brief
Hopefully I have figured out how to get files up here.
Recommended Skills
Employer Feedback
“Absolutely the best! Professional, great communicator, excellent listening skills, the ability to share vision easily and turn it into 3D magic. A true delight.”
![]() JLuxe, United States.
JLuxe, United States.
Top entries from this contest
-
tdambuet Bangladesh
-
rend87 Russian Federation
-
ZedanRagab Egypt
-
sihagarts India
-
Chrysalism92 Saudi Arabia
-
benardel Albania
-
misterjpco Colombia
-
misterjpco Colombia
Public Clarification Board
How to get started with contests
-

Post Your Contest Quick and easy
-

Get Tons of Entries From around the world
-

Award the best entry Download the files - Easy!



























