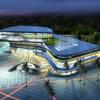To make interior space & furniture layout for restaurant & cafe
- Status: Closed
- Prize: $161
- Entries Received: 17
- Winner: beatrizmbburle
Contest Brief
To make interior space & furniture ( 2d ) layout for restaurant & cafe by ( Autocad ) , the restaurant is 2 floors ( basement & ground ) , the basement will be central kitchen and the ground floor is dining area & orders bar.
Recommended Skills
Public Clarification Board
How to get started with contests
-

Post Your Contest Quick and easy
-

Get Tons of Entries From around the world
-

Award the best entry Download the files - Easy!













