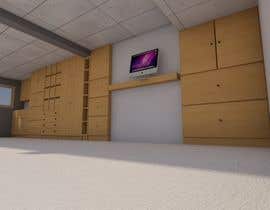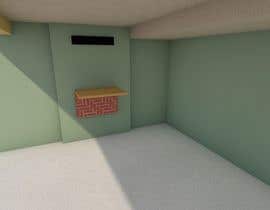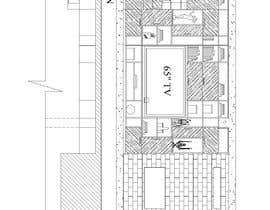Design Rec Room Bookshelf/Cabinets
- Status: Closed
- Prize: $120
- Entries Received: 9
- Winner: Ronnielim88
Contest Brief
I need a design for full height (floor to ceiling) rec room wall cabinets. I have attached pictures of the area and dimensions. I would like to maximize the storage space. Here are a few notes about the area:
- the cabinet on right side of the fireplace will cover the electric panel box and the water meter/shut off valve; the cabinet will need to allow for easy accessibility
- please note the ceiling beam that ends on the main wall; cabinets will need to be built around
- max cabinet depth on right side of fireplace is 20” due to a floor drain access
- max depth on the left side of the fireplace is 14” due to window position on adjacent wall
- there needs to be a section seam at 5’ (feet) from the left wall (due to possibility of converting the area to a rental suite in the future – would like to remove last 5’ of cabinets on the left for kitchen countertop space).
- I’d prefer cabinet doors to hide storage from sight, but if there could be an attractive bookshelf built in, I would consider
- I would like to see the design include a mantle above (wood burning) fireplace
- the cabinets door panels should be in shaker style (https://bit.ly/2TI9ohP) to match the other doors in the area
The awarded design will be in Sketchup and pdf format; pdf, png or jpg are ideal for quick viewing.
Recommended Skills
Employer Feedback
“One of my best experiences on Freelancer. Highly skilled, patient with requests and great communication.”
![]() dccmike, Canada.
dccmike, Canada.
Top entries from this contest
-
alexiusngugi Kenya
-
alexiusngugi Kenya
-
alexiusngugi Kenya
-
alexiusngugi Kenya
-
alfaysal87 Bangladesh
-
ARMKHALID Saudi Arabia
-
gianangraini Indonesia
Public Clarification Board
How to get started with contests
-

Post Your Contest Quick and easy
-

Get Tons of Entries From around the world
-

Award the best entry Download the files - Easy!













