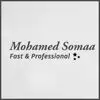
Architectual 3D BIM interior model
€8-250 EUR
Completed
Posted over 1 year ago
€8-250 EUR
Paid on delivery
PLEASE get familiar with the PROJECT, and propose your time for model delivery, and cost.
Objective: 3D BIM interior model
Area measure: 450m2 area.
Walls and ceilings are done with panels. Floors are made as slabs, leveling, and surface tiles or vinyl.
The 3D model should have:
- floors
- skirtings
- wall framing
- wall base/finish
- wall profiles
- wall lights
- wall furnishing
- ceiling framing
- ceiling paneling
- ceiling profiles
- ceiling beams
- ceiling lights
- bar counter (basic drawing model - LOD 200)
- furniture (basic drawing for furniture - LOD 200)
- toilet equipment, furniture, furnishing.
All the materials that are in 2D PDF/DWG drawings - should be in the 3Dmodel that you provide.
OUTCOME: Revit, ArchiCAD, or Edificius 3D model file + IFC file.
I can provide - all PDFs, all DWGs, and photos in the area + update photos after a couple of days. I need a model for construction work, not highly detailed to impress my client.
Project ID: 34753690
About the project
7 proposals
Remote project
Active 2 yrs ago
Looking to make some money?
Benefits of bidding on Freelancer
Set your budget and timeframe
Get paid for your work
Outline your proposal
It's free to sign up and bid on jobs
About the client

Turku, Finland
0
Payment method verified
Member since Sep 19, 2022
Client Verification
Similar jobs
₹1500-12500 INR
$10-30 USD
$3000-5000 USD
€8-30 EUR
$10-30 USD
$30-250 USD
$30-250 AUD
$250-750 USD
$30-250 CAD
€750-1500 EUR
$250-750 CAD
$30-250 USD
₹600-1500 INR
₹1500-12500 INR
$10-30 USD
$30-250 USD
$30-250 USD
£1500-3000 GBP
€250-750 EUR
₹12500-37500 INR
Thanks! We’ve emailed you a link to claim your free credit.
Something went wrong while sending your email. Please try again.
Loading preview
Permission granted for Geolocation.
Your login session has expired and you have been logged out. Please log in again.




