
Create Autocad or Microstation drawings
$30-250 USD
Completed
Posted almost 10 years ago
$30-250 USD
Paid on delivery
I have floor plans and elevations of 2 buildings in pdf format. (attached) I need accurate cad plans and elevations created from these pdf's based on the dimensions shown. Building information only, I do not need any text or dimensions on the cad files. Cad files can be prepared with Microstation (preferred) or AutoCAD. Deliverables will be: 1) Building A Floor Plan 2) Building A Elevations 3) Building B Floor Plan 4) Building B Elevations
Project ID: 5971317
About the project
36 proposals
Remote project
Active 10 yrs ago
Looking to make some money?
Benefits of bidding on Freelancer
Set your budget and timeframe
Get paid for your work
Outline your proposal
It's free to sign up and bid on jobs
36 freelancers are bidding on average $158 USD for this job

7.5
7.5

7.5
7.5

7.1
7.1
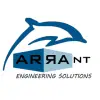
6.2
6.2

6.6
6.6
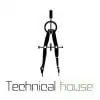
5.8
5.8
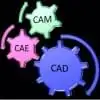
5.1
5.1

3.8
3.8

3.5
3.5

3.2
3.2

2.6
2.6

2.2
2.2

0.6
0.6

0.0
0.0

0.0
0.0

0.0
0.0
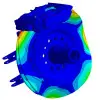
0.0
0.0

0.0
0.0
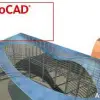
0.0
0.0

0.0
0.0
About the client

Clearwater, United States
1
Payment method verified
Member since May 21, 2014
Client Verification
Other jobs from this client
$30-250 USD
Similar jobs
£20-250 GBP
₹1500-12500 INR
min $50000 USD
$1500-3000 USD
$250-750 USD
$250-750 AUD
$750-1500 USD
$30-250 USD
$250-750 USD
$25-50 USD / hour
₹750-1250 INR / hour
$30-250 SGD
₹12500-37500 INR
$30-250 USD
$250-750 AUD
$30-250 USD
₹12500-37500 INR
$12 USD
$3000-5000 USD
₹12500-37500 INR
Thanks! We’ve emailed you a link to claim your free credit.
Something went wrong while sending your email. Please try again.
Loading preview
Permission granted for Geolocation.
Your login session has expired and you have been logged out. Please log in again.












