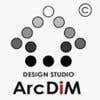
Architectural Drafting - Addition to existing house - 2D drafting
$10-300 AUD
Paid on delivery
I require drawings for an addition to an existing house.
The drawings required need to be of the standard outlined below and provided in the sample files.
All drawing to be done in Autocad, in Model space at 1:1 scale
I will set up the paperspace drawing sheets my self.
I require the following
1. Draw the existing house in Autocad DWG format as per the drawings in the attached file "[url removed, login to view]" (Note: dimensions are NOT required for the existing house. Only show the highlighted text. (2 plans, 4 elevations, 1 Section, Site Plan
2. Draw the new Addition in Autocad DWG format as per the sketch "[url removed, login to view]"
3. Draw the existing survey in Autocad DWG format as per the drawing in the attached file "[url removed, login to view]"
Please note, all drawing must be drawn to my companies Autocad Standards (Layers, Text, Linetypes). As per the attached DWG file contained in "SAMPLE - [url removed, login to view]"
I have also provided a file called "[url removed, login to view]" to show the level of quality and drafting standard I require for the finished product.
The drawings MUST be drawn in 2D Autocad NOT exported from a 3D model.
If they are exported from a model the drawings must be "cleaned up" to match the standard of the supplied sample.
Please note the drawings MUST be redrawn in Autocad they MUST NOT be converted from PDF to DWG using conversion software.
Project ID: #7576135
About the project
3 freelancers are bidding on average $168 for this job
Hello! Interested in your offer, I can get to work immediately. I will be glad to cooperate. Best regards
Hello, I am an italian architect and interior designer. I worked with many architectural firms for the realization of several 3D projects. I have excellent skills with 3D modeling programs, rendering and post product More
I've checked the sample pdf and ready to work.. kindly check my portfolio and give me reply .. hope to work with you regularly.. best regards..


