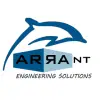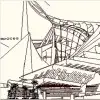
AutoCad Long Elevation of context drafting
£10-20 GBP
Cancelled
Posted about 10 years ago
£10-20 GBP
Paid on delivery
Hi, I need a long elevation of various building facades drawing up to scale on AutoCad, using photos and google street view. The photos are a reference as they aren't at the correct angle to trace so I need someone who can interpret them. I have a CAD site plan.
Project ID: 5875737
About the project
12 proposals
Remote project
Active 10 yrs ago
Looking to make some money?
Benefits of bidding on Freelancer
Set your budget and timeframe
Get paid for your work
Outline your proposal
It's free to sign up and bid on jobs
12 freelancers are bidding on average £73 GBP for this job

5.9
5.9

3.8
3.8

2.5
2.5

1.7
1.7

0.0
0.0

0.0
0.0

0.0
0.0

0.0
0.0

0.0
0.0

0.0
0.0
About the client

Burnley, United Kingdom
1
Payment method verified
Member since Apr 29, 2014
Client Verification
Other jobs from this client
£20-250 GBP
Similar jobs
$2-8 USD / hour
₹600-1500 INR
$250-750 AUD
$250-750 USD
$250-750 AUD
$750-1500 CAD
₹600-1500 INR
$250-750 USD
$30-250 AUD
$30-250 USD
$250-750 CAD
₹1500-12500 INR
$30-250 USD
₹12500-37500 INR
$30-250 USD
$30-250 USD
$25-50 AUD / hour
$1500-3000 AUD
$250-750 USD
£20-250 GBP
Thanks! We’ve emailed you a link to claim your free credit.
Something went wrong while sending your email. Please try again.
Loading preview
Permission granted for Geolocation.
Your login session has expired and you have been logged out. Please log in again.





