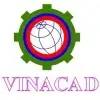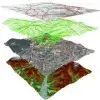
Superimpose AutoCAD City plans to Google Maps
$10-30 USD
Closed
Posted about 7 years ago
$10-30 USD
Paid on delivery
Superimpose Interactive City plans (AutoCAd) to Google Maps.
The AutoCAD file in question has been converted from DXF to KML, however it does NOT match google maps/earth precisely. It is about 90% correct, and requires AutoCAD fine tuning and modifications to match Google Maps.
Freelancer should have solid Mapping and AutoCAD experience.
Please provide sample of previous work and experience with similar issues.
An ideal sample would include a city viewed in Google Maps, with property lines superimposed, and highlighting property when mouse hovers over said property.
This is part of a bigger project, high performance equals repeat business.
AutoCAD Map has been attached, city is located here: [login to view URL]
Project ID: 13795262
About the project
16 proposals
Remote project
Active 7 yrs ago
Looking to make some money?
Benefits of bidding on Freelancer
Set your budget and timeframe
Get paid for your work
Outline your proposal
It's free to sign up and bid on jobs
16 freelancers are bidding on average $110 USD for this job

5.2
5.2

4.2
4.2

4.7
4.7

3.6
3.6

3.4
3.4

1.7
1.7

0.0
0.0
About the client

Washington, Czech Republic
3
Payment method verified
Member since Apr 6, 2015
Client Verification
Other jobs from this client
$30-250 USD
$10-30 USD
$10-30 USD
$10-30 USD
$10-30 USD
Similar jobs
$30-250 USD
$10-30 USD
$30-250 AUD
$30-250 USD
$250-750 USD
$3000-5000 USD
$25-50 AUD / hour
$10-30 USD
£10-15 GBP / hour
€8-30 EUR
$250-750 USD
$15-25 AUD / hour
₹750-1250 INR / hour
$30-250 USD
$25-50 CAD / hour
₹1500-12500 INR
$25-50 USD / hour
₹1500-12500 INR
$30-250 USD
₹600-1500 INR
Thanks! We’ve emailed you a link to claim your free credit.
Something went wrong while sending your email. Please try again.
Loading preview
Permission granted for Geolocation.
Your login session has expired and you have been logged out. Please log in again.






