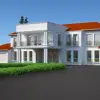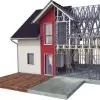
Architect for Fabricated Shed Structural Design
₹1500-12500 INR
Closed
Posted about 6 years ago
₹1500-12500 INR
Paid on delivery
Hi, we are constructing a factory shed of 6500 sq feet. I need an architect who can advice me and make drawings for the structural design of the shed. We have completed the civil work, i have the workforce for constructing the shed but need professional advise on the design.
Below are certain details you may want to consider:
1. Shed size- 45*145 feet
2. One side slope
3. A mezzanine floor is required of about 45*45 (approx)
We are looking for a complete detailed drawing on the shed construction incl. dimensions and designs of the beams and purlins to be used. The water pipings and electrical connections.
We can further discuss.
The dimension of the plot is attached.
Thank you
Project ID: 16377443
About the project
12 proposals
Remote project
Active 6 yrs ago
Looking to make some money?
Benefits of bidding on Freelancer
Set your budget and timeframe
Get paid for your work
Outline your proposal
It's free to sign up and bid on jobs
12 freelancers are bidding on average ₹9,183 INR for this job

4.7
4.7

3.8
3.8

3.6
3.6

2.5
2.5

0.0
0.0

0.0
0.0

0.0
0.0

0.8
0.8

0.0
0.0
About the client

New Delhi, India
3
Payment method verified
Member since Apr 26, 2015
Client Verification
Other jobs from this client
₹1500-12500 INR
₹600-1500 INR
min ₹250000 INR
₹1500-12500 INR
₹600-1500 INR
Similar jobs
$8-15 USD / hour
£250-750 GBP
₹600-1500 INR
$250-750 USD
₹1500-12500 INR
$250-750 CAD
£53 GBP
$250-750 USD
min $50 USD / hour
₹600-1500 INR
$406 USD
₹100-400 INR / hour
$250-750 USD
₹600-1500 INR
₹100-400 INR / hour
€250-750 EUR
$250-750 USD
$250-750 USD
£5-10 GBP / hour
$15-25 USD / hour
Thanks! We’ve emailed you a link to claim your free credit.
Something went wrong while sending your email. Please try again.
Loading preview
Permission granted for Geolocation.
Your login session has expired and you have been logged out. Please log in again.

