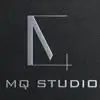
Auto cad to draw grid lines
$10-30 USD
Closed
Posted about 4 years ago
$10-30 USD
Paid on delivery
I have PDF file with grid lines and I need them to be drawn be autocad
Project ID: 24677705
About the project
245 proposals
Remote project
Active 4 yrs ago
Looking to make some money?
Benefits of bidding on Freelancer
Set your budget and timeframe
Get paid for your work
Outline your proposal
It's free to sign up and bid on jobs
245 freelancers are bidding on average $20 USD for this job

8.9
8.9

8.1
8.1

8.0
8.0

7.8
7.8

7.8
7.8

6.8
6.8

7.0
7.0

6.8
6.8

6.5
6.5

6.6
6.6

6.2
6.2

6.4
6.4

6.0
6.0

6.1
6.1

6.1
6.1

5.7
5.7

5.8
5.8

5.5
5.5

5.5
5.5

5.5
5.5
About the client

Philadelphia, United States
7
Payment method verified
Member since Jun 26, 2017
Client Verification
Other jobs from this client
$30-250 USD
$30-250 USD
$250-750 USD
$30-250 USD
$30-250 USD
Similar jobs
$30-250 USD
min $50 USD / hour
$80-150 USD
$250-750 USD
₹600-1500 INR
$250-750 USD
₹150000-250000 INR
$30-250 USD
$750-1500 NZD
$45-160 NZD
₹100-400 INR / hour
₹600-1500 INR
$250-750 CAD
$80-150 USD
$30-250 USD
€6-12 EUR / hour
₹1500-12500 INR
$250-750 USD
₹600-1500 INR
$500 USD
Thanks! We’ve emailed you a link to claim your free credit.
Something went wrong while sending your email. Please try again.
Loading preview
Permission granted for Geolocation.
Your login session has expired and you have been logged out. Please log in again.









