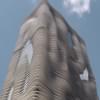
Cut and Fill of land parcel. Potential roads and plat.
$10-30 USD
Paid on delivery
Seeking skilled individual for a cut-and-fill map (excavation chart).
*Please inform me if you have software for this application as well.
*Please also inform me if you are able to provide any of the following, if needed in the future: a subdivision plat, road design, community development drafting (building, landscaping, and rendering plans).
Attachments are just examples of different cut-and-fill maps: plat, road sections, tables/charts.
Purpose for us: to have a metric yard and ton calculation, which allows us to budget the cost for a project. You must understand how to provide this type of document, as we use it to decide whether a project is worth undertaking.
Currently just seeking an individual who can provide cost effective INITIAL cut-and-fill data. Highly detailed is only necessary if we decide to proceed with a project.
Project details will be limited to city provided aerial shots, with hill shade and contours. Would like an aerial view map for cut and fill, so we can see the amount of work that will be required, then be able to get bids for budgeting purposes. This is for due diligence purposes only, not for actual construction.
While we may request more details in the future, current work is limited to a simple cut-and-fill map from an aerial point of view.
JPG files attached with name beginning of "Aerial" are from city website. Website link will later be provided for your reference to be able and zoom in-and-out.
Project ID: #32800819
About the project
9 freelancers are bidding on average $34 for this job
Hello, i am ready exited to work you as i read your job description Cut and Fill of land parcel. Potential roads and plat. I am also an expert in making 2d,3d modelling and animating characters 2dautocad drawing ,eleva More
Hi, I have read Your project description Cut and Fill of land parcel. Potential roads and plat. I am a goal oriented person and qualified for the profession, fully working on AutoCad drawing ,elevation, solid work, R More
Hello good fellow, I am John a structural engineer from Portugal. I am up to the requirements, have the right software (unveiled on private chat) to provide you preliminary draft of cut and fill aerial view map with More
I am an experienced designer in Ontario, Canada specializing in large scale residential developments/subdivisions. I have performed multiple cut-fill operations whether it is for due diligence, preliminary or detailed More
I currently design large residential developments for housebuilders and I use Autodesk civil 3D software to design the roads, site levels and cut and fills. I create full tender and construction packs including enginee More







