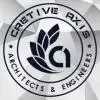
elevation plan
$10-30 USD
Closed
Posted over 3 years ago
$10-30 USD
Paid on delivery
need building architect. i prefer someone who have over 5 years of experience with floor plan, elevation plan.....
Project ID: 26974580
About the project
46 proposals
Remote project
Active 4 yrs ago
Looking to make some money?
Benefits of bidding on Freelancer
Set your budget and timeframe
Get paid for your work
Outline your proposal
It's free to sign up and bid on jobs
46 freelancers are bidding on average $27 USD for this job

7.4
7.4

6.8
6.8

6.0
6.0

5.8
5.8

5.3
5.3

5.7
5.7

5.1
5.1

5.0
5.0

4.1
4.1

4.1
4.1

3.8
3.8

2.6
2.6

2.3
2.3

1.4
1.4

1.1
1.1

0.9
0.9

0.0
0.0

0.0
0.0

0.0
0.0

0.0
0.0
About the client

moscow, Russian Federation
0
Member since Jun 5, 2020
Client Verification
Other jobs from this client
$30-50 USD
$10-30 USD
$30-250 USD
$30-100 USD
$10-100 USD
Similar jobs
$15-25 CAD / hour
$250-750 USD
$250-750 USD
min £36 GBP / hour
$1650 USD
$300-500 USD
$1500-3000 AUD
$14-30 NZD
₹600-1500 INR
₹600-1500 INR
$2-8 USD / hour
£200 GBP
₹5000-15000 INR
₹600-1500 INR
$10-30 USD
$15-25 USD / hour
$250-750 USD
₹750000-832000 INR
$10-30 USD
$250-750 USD
Thanks! We’ve emailed you a link to claim your free credit.
Something went wrong while sending your email. Please try again.
Loading preview
Permission granted for Geolocation.
Your login session has expired and you have been logged out. Please log in again.









