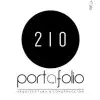
Redraw existing plans in Autocad or Archicad or Revit
$30-250 USD
Completed
Posted about 6 years ago
$30-250 USD
Paid on delivery
Hi, I have 3 x A1 sheets that need to be redrawn in order to do any design on them. I just need them in a cad format, preferably in Archicad, but Autocad .dwg will do. All 3 are attached. It needs to be drawn to scale 1:1 with all notes shown as they are on paper. Contour line position can be estimated or traced.
- The hangar has been started in dwg. File attached.
- a few classrooms
- a site for those classrooms
Project ID: 16283508
About the project
85 proposals
Remote project
Active 6 yrs ago
Looking to make some money?
Benefits of bidding on Freelancer
Set your budget and timeframe
Get paid for your work
Outline your proposal
It's free to sign up and bid on jobs
85 freelancers are bidding on average $149 USD for this job

9.1
9.1

8.8
8.8

8.3
8.3

8.0
8.0

7.7
7.7

7.6
7.6

7.5
7.5

7.2
7.2

6.8
6.8

6.9
6.9

7.1
7.1

6.4
6.4

6.3
6.3

6.8
6.8

5.8
5.8

6.0
6.0

6.1
6.1

5.7
5.7

5.7
5.7

5.4
5.4
About the client

Johannesburg, South Africa
12
Payment method verified
Member since Sep 5, 2011
Client Verification
Other jobs from this client
$30-250 USD
$30-250 USD
$30-250 USD
$30-250 USD
$30-250 USD
Similar jobs
₹600-1500 INR
$250-750 USD
$3000-5000 USD
$30-250 CAD
$2-8 USD / hour
€30-250 EUR
₹600-1500 INR
$3000-5000 USD
$10-30 USD
€250-750 EUR
$3000-5000 CAD
$250-750 USD
₹600-1500 INR
$250-750 USD
$10-30 AUD
$750-1500 USD
$250-750 USD
$750-1500 USD
$250-750 AUD
$750-1500 USD
Thanks! We’ve emailed you a link to claim your free credit.
Something went wrong while sending your email. Please try again.
Loading preview
Permission granted for Geolocation.
Your login session has expired and you have been logged out. Please log in again.













