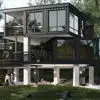
House Plans- floor and elevation plans
$250-750 AUD
Completed
Posted about 3 years ago
$250-750 AUD
Paid on delivery
I need floor plans and elevation plans for a 3 bedroom 2 bathroom farmhouse. I have a rough plan - see attached, but need a few changes made and floor and elevation plans drawn up for a council application
Project ID: 29074277
About the project
78 proposals
Remote project
Active 3 yrs ago
Looking to make some money?
Benefits of bidding on Freelancer
Set your budget and timeframe
Get paid for your work
Outline your proposal
It's free to sign up and bid on jobs
78 freelancers are bidding on average $426 AUD for this job

8.5
8.5

7.7
7.7

7.8
7.8

7.4
7.4

7.2
7.2

7.0
7.0

7.0
7.0

6.6
6.6

6.4
6.4

5.6
5.6

5.3
5.3

5.1
5.1

5.2
5.2

4.8
4.8

4.5
4.5

4.3
4.3

4.3
4.3

4.1
4.1

4.3
4.3

4.6
4.6
About the client

Rutherglen, Australia
1
Payment method verified
Member since Jan 18, 2021
Client Verification
Other jobs from this client
$250-750 AUD
Similar jobs
₹500 INR
$500 USD
$20 USD
$30-250 USD
₹37500-75000 INR
$30-250 AUD
$10-30 USD
₹12500-37500 INR
$100 USD
$250-750 USD
$30-250 USD
$750-1500 AUD
₹600-1500 INR
$8-15 USD / hour
£5-10 GBP / hour
₹1500-12500 INR
$50 SGD
₹12500-37500 INR
$20-60 NZD
$14-40 NZD
Thanks! We’ve emailed you a link to claim your free credit.
Something went wrong while sending your email. Please try again.
Loading preview
Permission granted for Geolocation.
Your login session has expired and you have been logged out. Please log in again.











