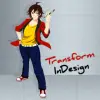
Sketch-up House Model & poster
£10-20 GBP
Completed
Posted over 7 years ago
£10-20 GBP
Paid on delivery
to provide a framework for you to
demonstrate your knowledge and acquired skills in using the
Sketch-up CAD surface modelling package. You are to create an innovative and attractive sustainable dwelling house model, display poster explaining the design
Assessment Details:
1. Use Sketch-up 3D surface modelling software package.
2. Create and modify a 3 dimensional surface model of a building.
• Create a 3D external visualisation of a sustainable house.
• The house should have a total floor area of 80 to 100m2 and be well placed on a suitable size plot. The house should have 2 or 3 levels of accommodation and be suitable for the ‘affordable’ housing market of an urban area.
• You need to incorporate visual features expressing the sustainability of the building and its innovative nature.
• The house should have elements to contextualise it, such as: landscaping the site; and population with aspects of daily life.
3. using images extracted from your Sketch-up model create an A2 poster (or 2xA3) highlighting the sustainable and innovative aspects of your design along with its materials and structure. Use annotations and headings to identify and explain features.
*i will send u the design of house that i want u to do like and gave it some of ur oun touch and the extra things that he ask. also The houses should be suitable. also dont forget about the posters
Project ID: 12122114
About the project
9 proposals
Remote project
Active 7 yrs ago
Looking to make some money?
Benefits of bidding on Freelancer
Set your budget and timeframe
Get paid for your work
Outline your proposal
It's free to sign up and bid on jobs
About the client

Birmingham, United Kingdom
14
Payment method verified
Member since Jun 21, 2016
Client Verification
Other jobs from this client
£10-20 GBP
£10-20 GBP
£10-20 GBP
£10-20 GBP
£10-20 GBP
Similar jobs
$1000 USD
$30-250 USD
₹12500-37500 INR
$20-30 SGD / hour
₹600-1500 INR
$15-25 USD / hour
$250-750 USD
$50 USD
$30-250 CAD
₹1500-12500 INR
£250-750 GBP
€8-30 EUR
₹600-1500 INR
$10 USD
$30-250 USD
$80 USD
$30-250 USD
$15-25 USD / hour
$30-250 USD
$10-30 USD
Thanks! We’ve emailed you a link to claim your free credit.
Something went wrong while sending your email. Please try again.
Loading preview
Permission granted for Geolocation.
Your login session has expired and you have been logged out. Please log in again.








