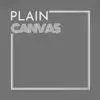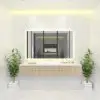
Cad plan and 3D visualization for add-on family house
€30-250 EUR
Closed
Posted over 6 years ago
€30-250 EUR
Paid on delivery
Hello Everyone, I am looking for an Architekt/CAD Designer to design the 3nd floor on our house. Construction should be in lightweight construction (wood-frames).
Plan of the house as DWG or PDF available.
Now, we have the Groundfloor and first floor with stairs to the flat roof.
Size of the new floor should have about 7m * 8m = 55-60m².
Design is very important, to look good when it will be finished!
Draft of the house is attached. the buildings on the flat roof, are just Drafts.
More details like lokal building regulations, i will tell in the chat. Thank you.
Project ID: 15545674
About the project
21 proposals
Remote project
Active 6 yrs ago
Looking to make some money?
Benefits of bidding on Freelancer
Set your budget and timeframe
Get paid for your work
Outline your proposal
It's free to sign up and bid on jobs
21 freelancers are bidding on average €143 EUR for this job

5.7
5.7

5.4
5.4

4.8
4.8

4.3
4.3

4.3
4.3

3.9
3.9

3.1
3.1

3.0
3.0

1.2
1.2

0.0
0.0

0.0
0.0

0.0
0.0

0.0
0.0
About the client

AGRA, India
0
Member since Oct 31, 2017
Client Verification
Similar jobs
₹1500-12500 INR
$500 USD
$8-15 USD / hour
$10-30 USD
$250-750 AUD
₹100-400 INR / hour
$10-30 CAD
£18-36 GBP / hour
$250-750 USD
$750-1500 USD
€30-250 EUR
$30-250 CAD
₹600-1500 INR
£10-20 GBP
£18-36 GBP / hour
₹100-400 INR / hour
₹1500-12500 INR
$250-750 USD
$250-750 USD
$25-50 USD / hour
Thanks! We’ve emailed you a link to claim your free credit.
Something went wrong while sending your email. Please try again.
Loading preview
Permission granted for Geolocation.
Your login session has expired and you have been logged out. Please log in again.





