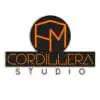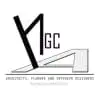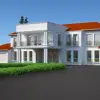
Digitize construction drawing to AutoCAD and build a 3D model
$30-250 USD
Completed
Posted over 6 years ago
$30-250 USD
Paid on delivery
We are a family in Colorado working with a great older architect to design our future home. Unfortunately our architect is very "old school" so all the work is on paper. We need to convert the preliminary .pdf construction plans of a our residential project into AutoCAD and generate a 3D model. There will likely be follow-up work as we work through the final changes of the design.
Project ID: 15532821
About the project
54 proposals
Remote project
Active 6 yrs ago
Looking to make some money?
Benefits of bidding on Freelancer
Set your budget and timeframe
Get paid for your work
Outline your proposal
It's free to sign up and bid on jobs
54 freelancers are bidding on average $269 USD for this job

10.0
10.0

8.9
8.9

8.4
8.4

8.4
8.4

8.0
8.0

7.7
7.7

7.4
7.4

6.6
6.6

6.1
6.1

6.2
6.2

5.6
5.6

5.6
5.6

5.6
5.6

5.7
5.7

5.1
5.1

5.1
5.1

5.0
5.0

3.2
3.2

2.5
2.5

1.0
1.0
About the client

Evergreen, United States
1
Member since Nov 1, 2017
Client Verification
Similar jobs
$50 CAD
$250-750 USD
€250-750 EUR
$30-250 USD
$100-300 USD
$15-25 USD / hour
$15-25 USD / hour
$20-30 SGD / hour
$1500-3000 USD
$500 USD
$250-750 USD
$75 USD
$250-750 AUD
$10-30 AUD
₹1500-12500 INR
£36 GBP / hour
₹1500-12500 INR
€30-250 EUR
₹600-1500 INR
€6-12 EUR / hour
Thanks! We’ve emailed you a link to claim your free credit.
Something went wrong while sending your email. Please try again.
Loading preview
Permission granted for Geolocation.
Your login session has expired and you have been logged out. Please log in again.















