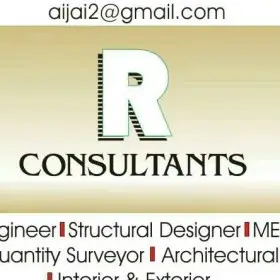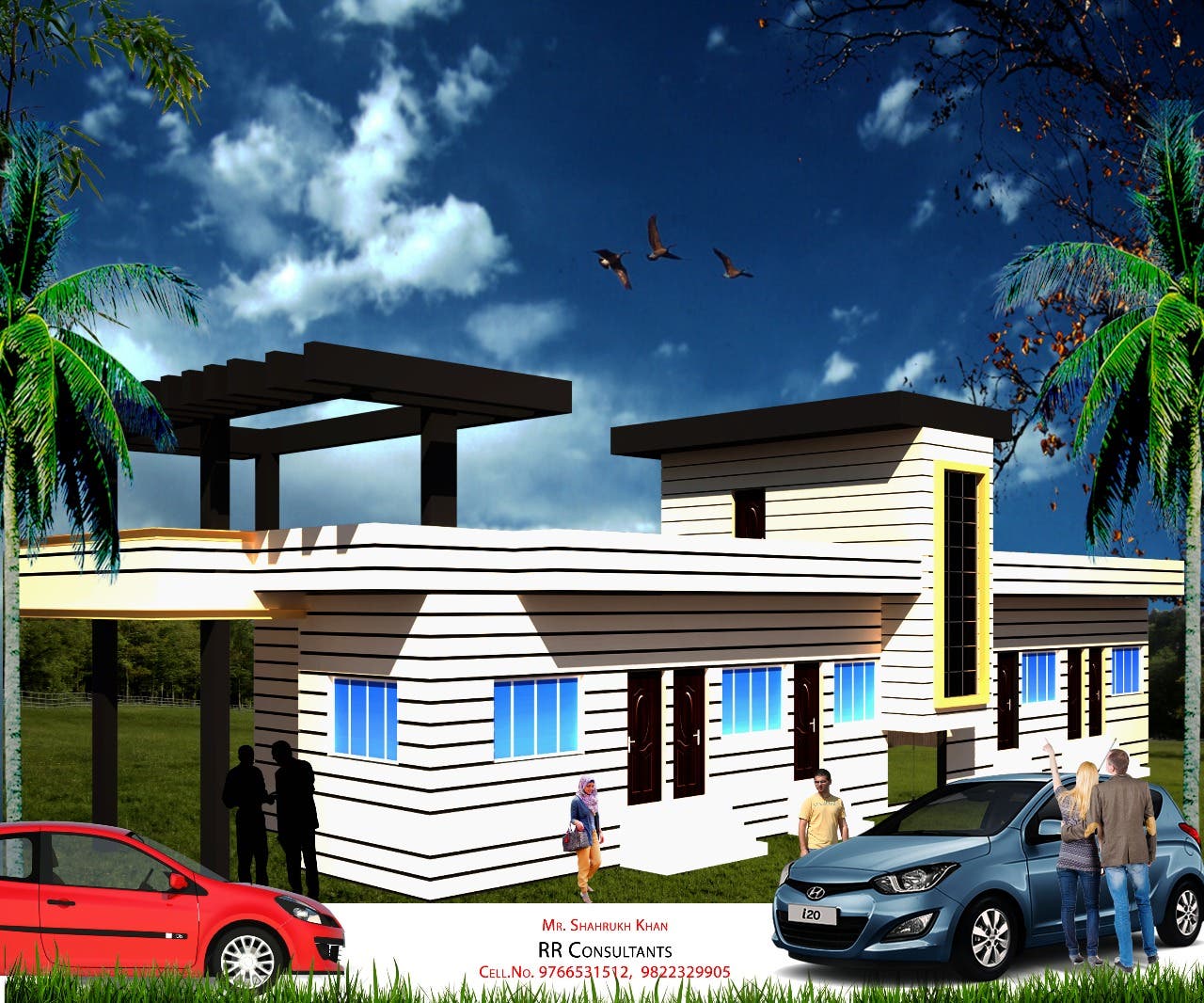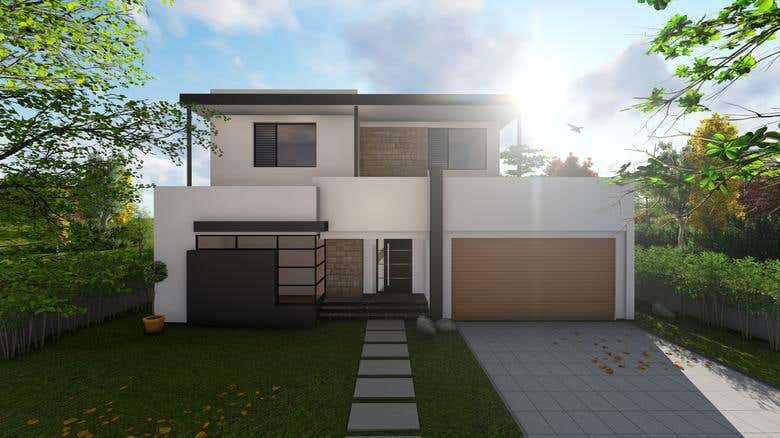
You're now following
Error following user.
This user does not allow users to follow them.
You are already following this user.
Your membership plan only allows 0 follows. Upgrade here.
Successfully unfollowed
Error unfollowing user.
You have successfully recommended
Error recommending user.
Something went wrong. Please refresh the page and try again.
Email successfully verified.


aurangabad, india
It's currently 11:27 PM here
Joined September 3, 2015
1 Recommendation
Aijaj S.
@aijaj2
1.8
1.8
100%
100%

aurangabad, india
100%
Jobs Completed
100%
On Budget
100%
On Time
N/A
Repeat Hire Rate
QS, Estimation, BOQ, Design (RCC), Tender,Research, 3d modelling, Architectural drawings
Contact Aijaj S. about your job
Log in to discuss any details over chat.
Portfolio
Portfolio


Front View


Elevation


3d Elevation at Aurangabad.


Front Elevation


Residential Project

Residential Project

Residential Project

Residential Project

Residential Project


Residential & Commercial Project


Front View


Elevation


3d Elevation at Aurangabad.


Front Elevation


Residential Project

Residential Project

Residential Project

Residential Project

Residential Project


Residential & Commercial Project
Reviews
Changes saved
Showing 1 - 1 out of 1 reviews
$77.00 USD
3D Rendering
3ds Max
3D Modelling
3D Animation
3D Design
A
•
Experience
Asstant Manager-Civil
Sep 2013 - Present
Project Planning, Monitoring, Drawing reviewing, Client & Subcontractor Billing, estimation , Rate analysis. BOQ.
• Preparing estimates, feasibility studies and budgets for building projects.
• Preparing bills of quantities for competitive tendering for projects.
Quantity Surveyor
Mar 2011 - Sep 2011 (6 months, 1 day)
• Preparation of Bills of Quantities.
• Preparation of detail estimation.
• Preparation of budget for ongoing projects.
• Preparing estimates, feasibility studies and budgets for building projects.
• Preparing bills of quantities for competitive tendering for projects.
• Negotiating building contracts.
• Advising on and preparing contract documentation.
• Monitoring and reporting on cost for the duration of projects.
• Determining final costs of projects.
Quantity Surveyor
Sep 2009 - Mar 2011 (1 year, 6 months)
Worked on Various projects of Multistory buildings and villas of gulf.
• Preparation of Bills of Quantities.
• Preparation of Monthly Reports and Weekly Reports as per progress.
• Preparation of Monthly valuations as per progress.
• Preparation of Variations.
• Preparation of Escalations.
• Prepare and submit the take-off sheet and get approval from the Client representative in preparation for the monthly billing.
• Tender evaluation and recommendation when appointing the contractor.
Education
ME Civil Structure
(3 years)
BE Civil
(5 years)
Qualifications
Quantity Surveyor
The Institute of Quantity Surveyors
2008
1 year training for quantity surveyor.
Publications
Seismic Analysis of Vertically Irregular RC Frame with Stiffness Irregularity at Fourth Floor
IJETAE, Volume 3, Issue 8, August 2013, 377-386, (ISSN 2250–2459(Online), An ISO 9001:2008.
The present paper attempts to investigate the proportional distribution of lateral forces evolved through seismic action in each storey level due to changes in stiffness of frame on vertically irregular frame. As per the Bureau of Indian Standard (BIS) 1893:2002(part1) provisions, a G+10 vertically irregular building is modeled as an simplified lump mass model for the analysis with stiffness irregularity at fourth floor.
Seismic Analysis of vertically irregular Building
SRTMU’s Research Journal of Science 2013, 2(1), 101 - 111, ISSN: 2277-8594. Nanded.
The main objective of this study is to understand different irregularity response due to plan and vertical irregularity, and to analyze “Geometric irregular”-shaped building while earthquake forces acts and to calculate the deflection in the columns. Additional increase in deflection be considered because; this increase in deflection causes columns to collapse. So in design procedures this additional deflection must be taken into account.
Contact Aijaj S. about your job
Log in to discuss any details over chat.
Verifications
Top Skills
Browse Similar Freelancers
Browse Similar Showcases
Invite sent successfully!
Thanks! We’ve emailed you a link to claim your free credit.
Something went wrong while sending your email. Please try again.
Loading preview
Permission granted for Geolocation.
Your login session has expired and you have been logged out. Please log in again.