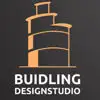
Convert floor plans for renovation to architectural walkthrough
$250-750 AUD
Completed
Posted 11 months ago
$250-750 AUD
Paid on delivery
Convert floor plans for renovation to architectural walkthrough to enable us to visualise the plans and make any amendments before the building commences
plans attached renovation includes new kitchen, extension to balcony, changes to master bedroom, ensuite and walk-in robe.
The plans show a new wall to be erected in the kitchen. The kitchen plans show it to be full height ie go to the ceiling
We would like to make it lower than full height.
In the gap between the top of the wall and the ceiling, we would like to see how it would look to have timber slats placed.
I have drawn (badly!) what I mean - attached (Sketch of wall with timber slat [login to view URL])
Here's a link - but the slats would be much narrower (and only in the gap between the top of the wall and ceiling)
> [login to view URL]~20418618
> [login to view URL]~111092988
The attached video is for context.
The freelancer will not that we have erected a temporary wall in the kitchen to help us visualise what it will look like. But they'll also notice it goes to the ceiling - which is what we'd like to explore ie what it might look like lower and with the narrow timber slats as described earlier
3D Animation
3D Modelling
3D Rendering
Architectural Rendering
Architectural Visualization
AutoCAD Architecture
Building Architecture
Project ID: 36816065
About the project
49 proposals
Remote project
Active 11 mos ago
Looking to make some money?
Benefits of bidding on Freelancer
Set your budget and timeframe
Get paid for your work
Outline your proposal
It's free to sign up and bid on jobs
49 freelancers are bidding on average $491 AUD for this job

7.3
7.3

7.4
7.4

6.2
6.2

6.4
6.4

6.9
6.9

5.8
5.8

5.6
5.6

5.4
5.4

6.1
6.1

5.2
5.2

6.3
6.3

5.8
5.8

4.3
4.3

4.3
4.3

4.3
4.3

4.2
4.2

4.0
4.0

1.4
1.4

0.9
0.9

0.1
0.1
About the client

Brisbane, Australia
0
Payment method verified
Member since Jul 1, 2023
Client Verification
Similar jobs
$250-750 USD
$2000 USD
$250-750 USD
$250-750 USD
$30-250 USD
$40-50 USD
$750-1500 AUD
$20-30 SGD / hour
$10000-20000 USD
$250-750 USD
₹20000-30000 INR
min $50 USD / hour
$30-250 USD
₹750000-832000 INR
$30-250 AUD
€8-30 EUR
£250-750 GBP
$250-750 CAD
$750-1500 AUD
£750-1500 GBP
Thanks! We’ve emailed you a link to claim your free credit.
Something went wrong while sending your email. Please try again.
Loading preview
Permission granted for Geolocation.
Your login session has expired and you have been logged out. Please log in again.





