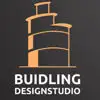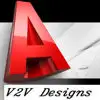
Revit family from point cloud 2
$10-30 USD
In Progress
Posted over 1 year ago
$10-30 USD
Paid on delivery
Create a Revit family model from the attached point cloud file.
Project ID: 35800750
About the project
21 proposals
Remote project
Active 1 yr ago
Looking to make some money?
Benefits of bidding on Freelancer
Set your budget and timeframe
Get paid for your work
Outline your proposal
It's free to sign up and bid on jobs
21 freelancers are bidding on average $59 USD for this job

5.9
5.9

2.0
2.0

2.0
2.0

0.0
0.0

0.0
0.0

0.0
0.0

0.0
0.0

1.6
1.6

0.0
0.0

0.0
0.0

0.0
0.0

0.0
0.0

0.0
0.0
About the client

Quarry Bay, China
5
Payment method verified
Member since Mar 27, 2022
Client Verification
Other jobs from this client
$30-250 USD
$30-250 USD
$10-30 USD
$30-250 USD
Similar jobs
$30-250 CAD
$1500-3000 AUD
₹37500-75000 INR
€30-250 EUR
₹600-3000 INR
$30-250 USD
$30-250 AUD
€30-250 EUR
$70-100 USD
$70-100 USD
$10-30 CAD
₹12500-37500 INR
$50-100 USD
$10-30 CAD
₹750-1250 INR / hour
$250-750 AUD
₹1500-12500 INR
$10-30 CAD
$30-250 USD
$10-50 CAD
Thanks! We’ve emailed you a link to claim your free credit.
Something went wrong while sending your email. Please try again.
Loading preview
Permission granted for Geolocation.
Your login session has expired and you have been logged out. Please log in again.






