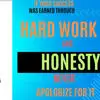
AutoCAD Home Gypsum Design Rendering
$30-250 USD
Closed
Posted 4 months ago
$30-250 USD
Paid on delivery
I require a proficient AutoCAD designer to translate my existing gypsum home designs into the digital platform. The assignment involves developing detailed drawings for both ceiling and wall panel designs.
Skills and Expertise:
- Proven experience in AutoCAD
- Knowledge of gypsum design
- Ability to accurately reproduce existing designs
Scope of Work:
- The scope of the task encompasses creating AutoCAD digital renderings of my ceiling and wall panel designs.
- I am providing the designs so there's no need to develop them from scratch. The designer's role will be to convert my blueprints into AutoCAD files.
If you possess the required skills and feel that this project suits your expertise, kindly make your bid.
Project ID: 37656197
About the project
58 proposals
Remote project
Active 3 mos ago
Looking to make some money?
Benefits of bidding on Freelancer
Set your budget and timeframe
Get paid for your work
Outline your proposal
It's free to sign up and bid on jobs
58 freelancers are bidding on average $152 USD for this job

7.0
7.0

6.8
6.8

6.7
6.7

7.0
7.0

6.4
6.4

5.6
5.6

5.7
5.7

5.8
5.8

4.9
4.9

6.1
6.1

4.2
4.2

4.1
4.1

5.0
5.0

4.1
4.1

4.2
4.2

4.4
4.4

3.9
3.9

3.7
3.7

3.3
3.3

2.8
2.8
About the client

Dubai, United Arab Emirates
5
Payment method verified
Member since Dec 5, 2018
Client Verification
Other jobs from this client
$10-30 USD
$30-250 USD
$30-250 USD
$30-250 USD
$30-250 USD
Similar jobs
$750-1500 USD
$100 USD
$30-250 USD
$125 USD
$250-750 USD
₹600-1500 INR
$10-30 USD
₹600-1500 INR
$250-750 AUD
min $50 USD / hour
$30-250 AUD
$30-250 USD
$14-30 NZD
$30-250 USD
₹1250-2500 INR / hour
$30-250 AUD
$250-750 CAD
$30-250 SGD
$15-25 USD / hour
$10-30 USD
Thanks! We’ve emailed you a link to claim your free credit.
Something went wrong while sending your email. Please try again.
Loading preview
Permission granted for Geolocation.
Your login session has expired and you have been logged out. Please log in again.







