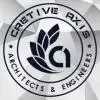
REVIT drafting from existing PDFS (only 2D needed)
$10-30 USD
Completed
Posted almost 4 years ago
$10-30 USD
Paid on delivery
Hello. Im looking for someone to draw plans based on existing PDFS to be redrawn using REVIT drafting tools. For this, the freelancer needs to create the appropiate drafting views inside the program and produce the drawings with given conditions. The drawings to be redrawn are attached. CAD files will be given. The result should be a RVT file containing the drafting views.
Project ID: 26823911
About the project
9 proposals
Remote project
Active 4 yrs ago
Looking to make some money?
Benefits of bidding on Freelancer
Set your budget and timeframe
Get paid for your work
Outline your proposal
It's free to sign up and bid on jobs
9 freelancers are bidding on average $44 USD for this job

3.4
3.4

2.3
2.3

2.4
2.4

1.6
1.6

0.0
0.0

0.0
0.0

0.0
0.0
About the client

buenos aires, Argentina
1
Payment method verified
Member since Mar 21, 2020
Client Verification
Other jobs from this client
$10-30 USD
Similar jobs
₹1500-12500 INR
$250-750 CAD
$250-750 CAD
$10-30 USD
$250-750 USD
$30-250 USD
$25-50 USD / hour
$250-750 USD
$148 AUD
$750-1500 USD
$14-30 NZD
$30-250 AUD
₹1500-12500 INR
$250-750 USD
$750-1500 USD
$250-750 USD
€8-30 EUR
₹37500-75000 INR
$30-250 AUD
₹2000-4000 INR
Thanks! We’ve emailed you a link to claim your free credit.
Something went wrong while sending your email. Please try again.
Loading preview
Permission granted for Geolocation.
Your login session has expired and you have been logged out. Please log in again.



