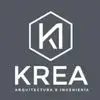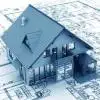
Floor Plan for a land
$30-250 USD
In Progress
Posted over 1 year ago
$30-250 USD
Paid on delivery
Requirements:
Floor plan for two floors and roof
Ground Floor: Traditional - divided to two apartments
First Floor: Contemporary one apartment and opens up to the Roof
Land size 30*20.5
Previous design available for reference - but client didn’t like it
Project ID: 34749339
About the project
31 proposals
Remote project
Active 2 yrs ago
Looking to make some money?
Benefits of bidding on Freelancer
Set your budget and timeframe
Get paid for your work
Outline your proposal
It's free to sign up and bid on jobs
31 freelancers are bidding on average $185 USD for this job

5.6
5.6

4.9
4.9

5.4
5.4

4.7
4.7

4.7
4.7

4.4
4.4

3.7
3.7

4.1
4.1

3.9
3.9

3.4
3.4

0.0
0.0

0.0
0.0

0.0
0.0

0.0
0.0

0.0
0.0

0.0
0.0

0.0
0.0

0.0
0.0

0.0
0.0
About the client

Jeddah, Saudi Arabia
73
Payment method verified
Member since Jan 23, 2014
Client Verification
Other jobs from this client
$30-250 USD
$10 USD
$250-750 USD
$250-750 USD
$10-30 USD
Similar jobs
₹1500-12500 INR
€8-30 EUR
₹1500-12500 INR
$250-750 USD
$250-750 USD
$3000-5000 USD
€250-750 EUR
$250-750 USD
$15-25 USD / hour
$250-750 USD
$10-30 USD
£200 GBP
$250-750 USD
$30-250 USD
₹250000-500000 INR
₹1500-12500 INR
₹1500-12500 INR
₹1500-12500 INR
$30-250 USD
₹1500-12500 INR
Thanks! We’ve emailed you a link to claim your free credit.
Something went wrong while sending your email. Please try again.
Loading preview
Permission granted for Geolocation.
Your login session has expired and you have been logged out. Please log in again.











