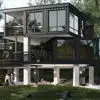
I need a draftsman
$30-250 USD
Closed
Posted about 3 years ago
$30-250 USD
Paid on delivery
To do a floor plan to dimension. It is only one floor. It would also include 4 outside walls, windows and doors and a few inside walls. Must be to dimension.
Project ID: 29537577
About the project
51 proposals
Remote project
Active 3 yrs ago
Looking to make some money?
Benefits of bidding on Freelancer
Set your budget and timeframe
Get paid for your work
Outline your proposal
It's free to sign up and bid on jobs
51 freelancers are bidding on average $121 USD for this job

8.4
8.4

7.4
7.4

7.5
7.5

6.1
6.1

6.2
6.2

5.5
5.5

5.2
5.2

4.6
4.6

4.7
4.7

4.3
4.3

3.5
3.5

3.6
3.6

3.2
3.2

3.4
3.4

3.0
3.0

3.6
3.6

2.8
2.8

2.2
2.2

2.1
2.1

0.0
0.0
About the client

McMurray, United States
1
Payment method verified
Member since Mar 11, 2021
Client Verification
Other jobs from this client
$15-25 USD / hour
$30-250 USD
Similar jobs
$1500-3000 USD
₹1500-12500 INR
₹1500-12500 INR
$250-750 USD
$250-750 AUD
min $50000 USD
₹75000-150000 INR
$30-250 USD
$40-50 USD
$30-250 USD
$250-750 CAD
$250-750 USD
$1500-3000 USD
$30-250 CAD
£250-750 GBP
$30-250 USD
$15-25 USD / hour
$30-250 USD
$15-25 USD / hour
$250-750 USD
Thanks! We’ve emailed you a link to claim your free credit.
Something went wrong while sending your email. Please try again.
Loading preview
Permission granted for Geolocation.
Your login session has expired and you have been logged out. Please log in again.











