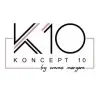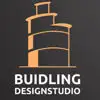
2D Rear house elevation plan drawing and proposed balcony addition
$10-30 AUD
Completed
Posted about 1 year ago
$10-30 AUD
Paid on delivery
Need to make 2D Rear house elevation plan drawing with proposed balcony addition on it
Project ID: 36106239
About the project
51 proposals
Remote project
Active 1 yr ago
Looking to make some money?
Benefits of bidding on Freelancer
Set your budget and timeframe
Get paid for your work
Outline your proposal
It's free to sign up and bid on jobs
51 freelancers are bidding on average $29 AUD for this job

6.8
6.8

6.9
6.9

5.7
5.7

5.7
5.7

5.6
5.6

5.3
5.3

5.1
5.1

6.2
6.2

4.8
4.8

4.3
4.3

4.1
4.1

4.2
4.2

3.4
3.4

3.6
3.6

3.8
3.8

3.5
3.5

3.6
3.6

3.4
3.4

2.6
2.6

2.4
2.4
About the client

Highland Valley, Australia
16
Payment method verified
Member since May 22, 2018
Client Verification
Other jobs from this client
$10-30 AUD
$250-750 AUD
$30-250 AUD
$30-250 AUD
$750-1500 AUD
Similar jobs
$30-250 USD
$30-250 USD
$1500-3000 USD
$30-250 AUD
₹100-400 INR / hour
$30-250 USD
$250-750 USD
€12-18 EUR / hour
₹600-1500 INR
$8-15 AUD / hour
$750-1500 AUD
$30-250 USD
$15-25 USD / hour
$2-8 USD / hour
$750-1500 AUD
£250-750 GBP
$2-8 USD / hour
₹12500-37500 INR
$750-1500 USD
₹1500-12500 INR
Thanks! We’ve emailed you a link to claim your free credit.
Something went wrong while sending your email. Please try again.
Loading preview
Permission granted for Geolocation.
Your login session has expired and you have been logged out. Please log in again.










