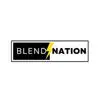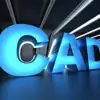
Architectural Plan Conversion to Editable AutoCAD
$10-30 USD
Closed
Posted 3 months ago
$10-30 USD
Paid on delivery
The job involves converting an architectural plan, presently in the form of a scanned image, to a high-quality, editable AutoCAD file. Requirements for the project include:
- Converting all elements, dimensions, and annotations from the scan.
- Ability to make revisions as needed.
- No mandated compliance to specific architectural drafting standards.
Ideal candidates will have strong AutoCAD skills, experience with architectural plans, and an attention to detail. Knowledge in architectural drafting notwithstanding specific standards would be a plus.
Project ID: 37834183
About the project
79 proposals
Remote project
Active 1 mo ago
Looking to make some money?
Benefits of bidding on Freelancer
Set your budget and timeframe
Get paid for your work
Outline your proposal
It's free to sign up and bid on jobs
79 freelancers are bidding on average $31 USD for this job

8.9
8.9

7.6
7.6

7.3
7.3

6.6
6.6

6.1
6.1

6.6
6.6

6.4
6.4

6.6
6.6

5.9
5.9

5.6
5.6

5.6
5.6

5.6
5.6

5.0
5.0

5.2
5.2

5.4
5.4

4.9
4.9

4.5
4.5

4.7
4.7

4.6
4.6

4.5
4.5
About the client

Nicosia, Cyprus
1
Payment method verified
Member since Mar 22, 2012
Client Verification
Other jobs from this client
$100-450 USD
$10-30 USD
$30-50 USD
$100-400 USD
$250-750 USD
Similar jobs
$750-1500 AUD
$30-250 USD
₹1500-12500 INR
$15-25 USD / hour
$10-30 USD
₹12500-37500 INR
$10-30 USD
$750-1500 AUD
€30-250 EUR
₹750-1250 INR / hour
$3000-5000 USD
$30-250 AUD
$30-250 USD
$250-750 USD
$30-250 USD
$15-25 USD / hour
$30-250 AUD
€30-250 EUR
min $50000 USD
min $50000 USD
Thanks! We’ve emailed you a link to claim your free credit.
Something went wrong while sending your email. Please try again.
Loading preview
Permission granted for Geolocation.
Your login session has expired and you have been logged out. Please log in again.









