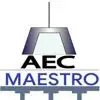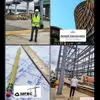
As built survey to Autocad
$30-250 CAD
Completed
Posted over 1 year ago
$30-250 CAD
Paid on delivery
Need someone to plot as built survey points into Autocad
Project ID: 35818201
About the project
41 proposals
Remote project
Active 1 yr ago
Looking to make some money?
Benefits of bidding on Freelancer
Set your budget and timeframe
Get paid for your work
Outline your proposal
It's free to sign up and bid on jobs
41 freelancers are bidding on average $98 CAD for this job

6.8
6.8

6.4
6.4

6.0
6.0

6.1
6.1

5.9
5.9

5.8
5.8

5.6
5.6

5.6
5.6

5.4
5.4

5.3
5.3

4.6
4.6

4.2
4.2

4.4
4.4

4.3
4.3

4.6
4.6

3.3
3.3

3.6
3.6

3.7
3.7

2.8
2.8

1.6
1.6
About the client

Montreal, Canada
3
Payment method verified
Member since Sep 8, 2018
Client Verification
Other jobs from this client
$250-750 USD
$250-750 CAD
$30-250 CAD
Similar jobs
$15-25 USD / hour
$250-750 CAD
$30-250 USD
$250-750 USD
₹750-1250 INR / hour
$250-750 AUD
$8-15 USD / hour
$15-25 AUD / hour
$30-250 USD
$100-150 USD
$200 USD
$250-750 USD
$250-750 AUD
₹750-1250 INR / hour
$2-8 USD / hour
₹12500-37500 INR
$10-30 USD / hour
$10-30 USD
min £36 GBP / hour
$10-30 USD
Thanks! We’ve emailed you a link to claim your free credit.
Something went wrong while sending your email. Please try again.
Loading preview
Permission granted for Geolocation.
Your login session has expired and you have been logged out. Please log in again.













