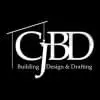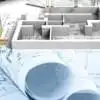
Auto CAD - Residential House Floor plan alteration and creation
$30-250 AUD
Closed
Posted over 9 years ago
$30-250 AUD
Paid on delivery
I will have regular urgent work required to be completed on time - usually within 24 hours but certainly within your or my specified time period.
The work is not complicated and will involve the production of autocad / .skf floor plans and front elevations of residential houses in Western Australia.
This will not require full working drawings just a 2D floor plan and occasional 3D elevation.
I will meet with clients that will have a block of land and I will consult with them as to what type of house they wish to build on this block.
The work will involve the following:
Changing existing house designs (.skf or dwg files can be provided) to what the client requires.
I will provide detailed notes on room layouts and setbacks to boundaries and perceived front elevations.
I will often provide hand sketched examples which will need to be converted to Auto Sketch format (I am open to using any CAD software).
An understanding of the Western Australian R codes would be perfect but not essential in my choice of freelancer.
What I am essentially looking for is a draftsman that will be on time every time.
My reputation is key to my success.
This is ongoing work and the successful freelancer will enjoy a long term relationship.
A small job would involve making up to 10 changes to a floor plan - room sizes being altered, additional vanities to be added to bathrooms, balconies added to second stories, kitchen redesign etc.
A medium size job would involve a house being drawn from scratch to my notes and sketches and emailed floor plans and examples.
A large job would involve the design of multi unit developments.
All jobs will come with detailed job spec.
A few jobs will require your own design input.
If you can provide all or some of the service I require, I will be interested in hearing from you.
Accurate work on time will see our working relationship last and develop. I will pay an hourly rate or a fixed price - I know how long the job should take so if you are quick and reliable and easy to get on with you will get as much work as you can handle.
I look forward to hearing from you.
Project ID: 6934784
About the project
49 proposals
Remote project
Active 9 yrs ago
Looking to make some money?
Benefits of bidding on Freelancer
Set your budget and timeframe
Get paid for your work
Outline your proposal
It's free to sign up and bid on jobs
49 freelancers are bidding on average $150 AUD for this job

8.8
8.8

8.1
8.1

7.5
7.5

6.7
6.7

6.6
6.6

5.3
5.3

4.5
4.5

3.9
3.9

4.3
4.3

2.8
2.8

2.1
2.1

1.5
1.5

0.0
0.0

0.0
0.0

0.0
0.0

0.0
0.0

0.0
0.0

0.0
0.0

0.0
0.0

0.0
0.0
About the client

India
0
Member since Jan 4, 2015
Client Verification
Similar jobs
₹600-1500 INR
$15-25 AUD / hour
$30-250 USD
$250-750 AUD
$1500-3000 CAD
₹600-1500 INR
$20000-50000 USD
£10-20 GBP
$10-30 USD
$750-1500 USD
$30-250 USD
₹1500-12500 INR
$190 USD
€100 EUR
$100 USD
₹37500-75000 INR
₹1500-12500 INR
₹400-750 INR / hour
$1500-3000 AUD
₹1500-12500 INR
Thanks! We’ve emailed you a link to claim your free credit.
Something went wrong while sending your email. Please try again.
Loading preview
Permission granted for Geolocation.
Your login session has expired and you have been logged out. Please log in again.












